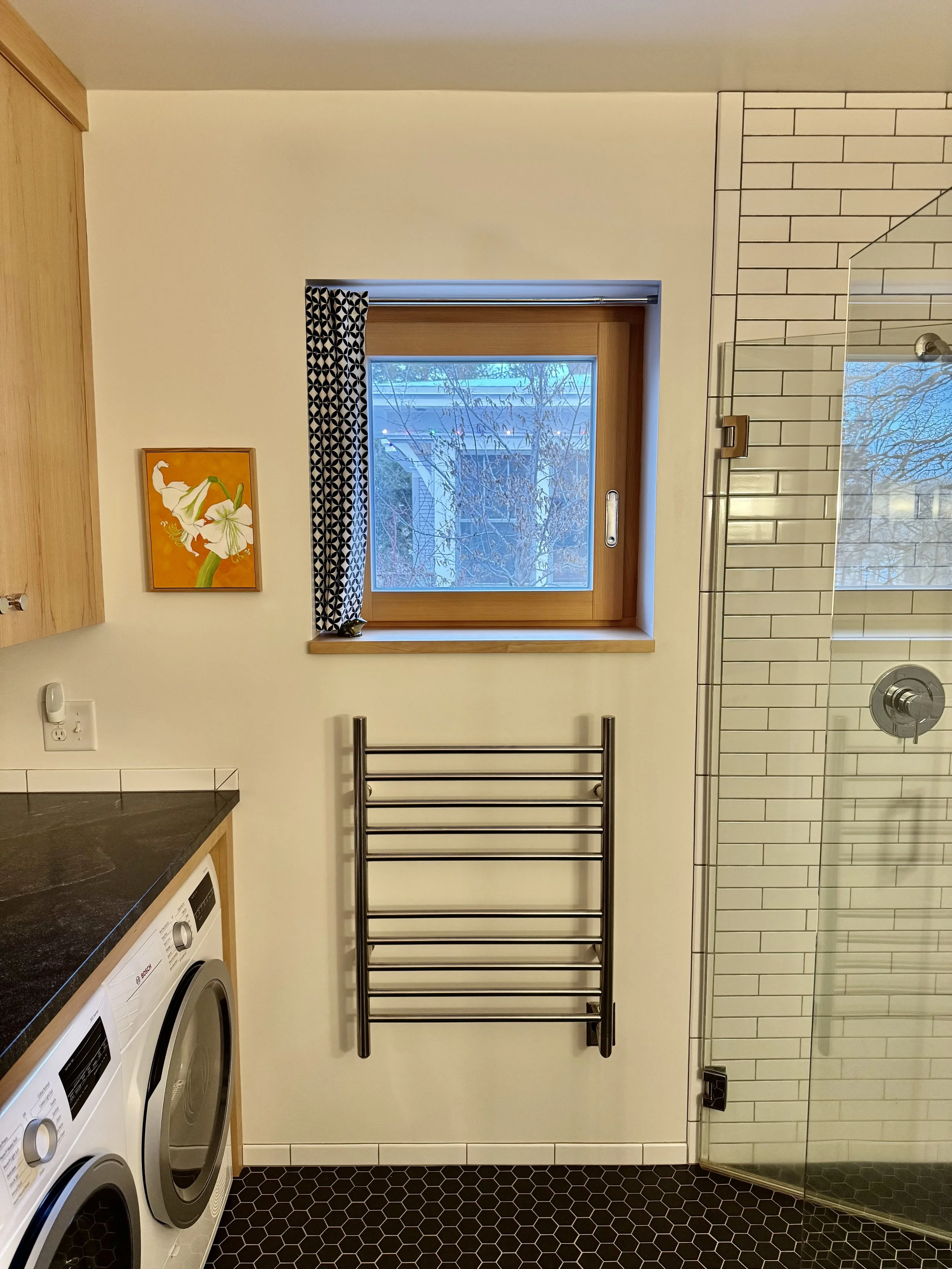Design Variables
A New Way of Thinking
We don’t have formal design backgrounds. Tim has been a carpenter and residential construction contractor for 35 years, and I homeschooled our kids and now focus on my artwork. But we share a common visual, spacial, and practical sense, which made puzzling out the interior and exterior a fun process.
For us, building a net-zero energy house required a different way of thinking—we would be investing more money now toward enormous energy savings in the future. The good news is there are many ways to make net-zero homebuilding an affordable choice.
Budget Tradeoffs
Every house has its unique variables including location and orientation, seasonal weather conditions, inhabitants’ living habits, and available resources. People take different approaches in dealing with these variables for many reasons—cost, construction ease, design preferences, and so on.
Like traditional home construction, there are a multitude of choices to consider when designing for net zero. Likewise, there are tradeoffs. There was no getting around the fact that a super-insulated envelope would cost more in both labor and materials. So, we looked for ways to offset that expense. We could….
design and draw the floor plan and elevations ourselves.
keep the footprint a simple rectangle, with no bump-outs.
forego a basement, incorporating a storm shelter and storage space elsewhere.
limit exterior wall volume with a story-and-a-half structure and maximize the upper level space with a steep roof.
design the upper level with one dormer instead of two.
create interesting window areas with fewer openings.
design with fewer interior walls and doors.
hide the ductwork in the walls and floor system, avoiding the need for soffits.
make the most of less woodwork.
choose appliances and finishing materials carefully.
Our greatest savings would be Tim’s free labor as our general contractor and full-time carpenter.
Shape Matters
A simple square or rectangular house with no architectural bump-outs has less surface area exposed to the elements. Less surface area translates into a structure that’s easier to build in general, easier to seal in the construction process, and easier to heat and cool in daily life—a major consideration for locations that experience temperature extremes. We chose a rectangle footprint and aimed for 2,000 square feet of living space within two floors. Our finished plan is 2,079 square feet.
Our house is a story-and-a-half, as the gable roof trusses meet the second level’s floor at the exterior wall. This, too, limits the building’s surface area and maximizes the thermal properties of its envelope since our walls are insulated to R-45 but the roof is insulated to R-100.
No Basement
We considered having a basement level, but we wanted to avoid maintaining and heating an underground space we’d rarely use. We also realized that in order to preserve the thermal envelope's integrity, any basement windows would need to meet the same high-energy performance values as those throughout the rest of the house. For us it made more sense to invest in first and second-level windows that offer views to the beautiful neighborhood trees.
A Storm-Safe Shelter
Without a basement, we wanted to include a structurally reinforced room for refuge during severe winds and tornados. The first-level 9x11 foot bathroom/laundry room is also our safe room, which incorporates a Federal Emergency Management Agency (FEMA) design standard and is built independent of the rest of the building’s framing.
To protect from wind-borne debris, the framing is fortified with double 2x4 plates, double 2x4 stud walls, and double 2x8 ceiling joists, all at 12 inches on center. All this framing is then reinforced with 16-gauge steel sheets and two layers of 3/4-inch plywood, as is the custom door. The whole structure is joined with specialty steel connectors and is bolted between each stud to the 4-inch thick concrete slab. It’s not going anywhere!
FEMA safe room plans do not include a window. We wanted a natural light source in a room we use so much. We also liked the idea of having a second way to exit the room in the worst case scenario of storm debris blocking the doorway. We installed a 32-inch square tilt/turn window in our bath/laundry/safe room. Below it and attached to the wall is a towel warmer, which we could use as a ladder to exit through the window in an emergency. The window also allows good cell phone reception in an otherwise impenetrable steel box.
Ground floor bath/laundry/safe room window.




