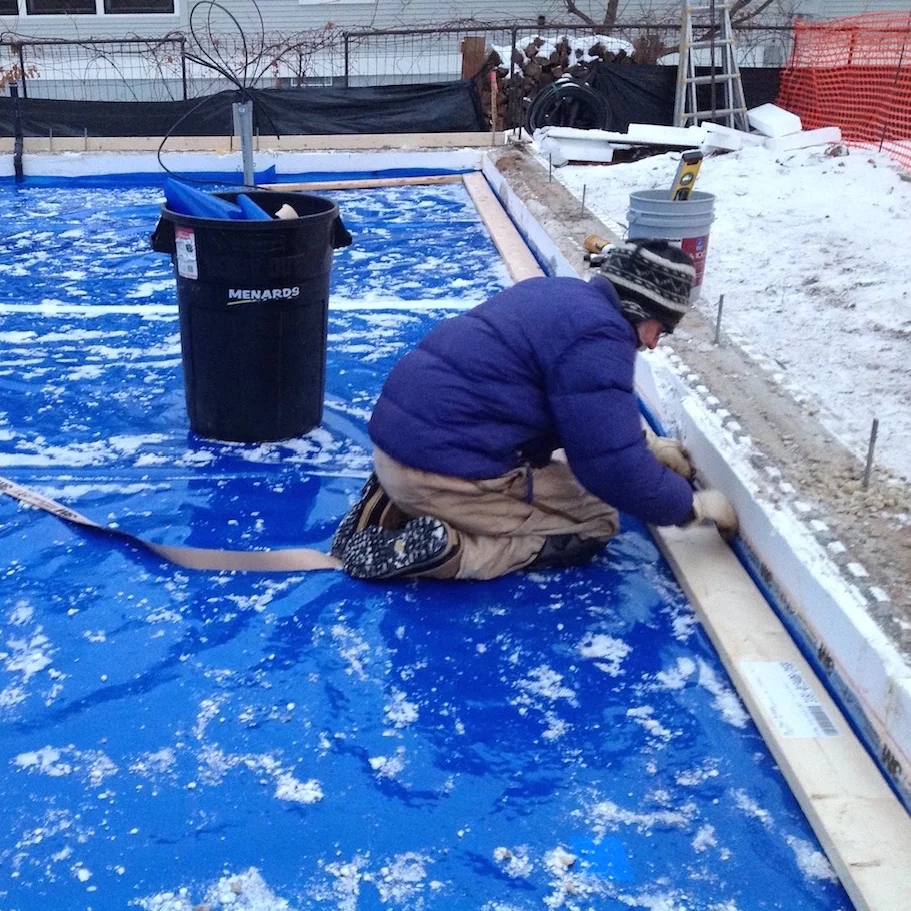Foundation System: R-40
Breaking Ground
Excavation begins!
We broke ground in October 2014. In short order our excavation contractor dug a 4.5-foot deep trench around the building’s perimeter and created two huge mounds of dirt in the front yard—one of topsoil and the other of fill.
The foundation’s foot print.
Insulated Footings
To prevent heat loss below the frostline, we wrapped pieces of 4-inch, high-density EPS foam around the 8” high x 18” wide perimeter frost footing. Below you can see the foam at the footing’s base. In subsequent photographs you can see the continuation of this process.
ICF Stem Wall
Building the foundation stem wall system with insulated concrete forms (ICFs) was a convenient way to help meet our energy goals. ICF blocks fit together like giant Legos and sit on the insulated concrete footing. Each of our blocks is made of two pieces of EPS foam measuring 16” high by 48” long by 2.5” thick, held together by plastic ties. These ties create an 8-inch space in the wall center, which is filled with steel reinforcing bars and concrete. The ties also provide stable fastening locations into the foam block. In total, the basic ICF wall is 13 inches thick.
We added 1.5 inches of EPS foam, glued and screwed, to each side of the ICF wall, equaling a total of 4 inches of foam on both the interior and exterior of the foundation wall. This makes our ICF stem wall 16 inches thick overall.
Protecting the Foam
Then, to protect the foam from being dented by rocks during the backfill process, we wrapped the foundation’s exterior EPS layer to just above grade with CertainTeed Platon, a ridged foundation waterproofing material. Later, while siding, we installed metal flashing to protect the EPS above grade.
Wrapping the EPS foam to protect it during the backfill process.
Foundation Layers
After backfilling with the previously excavated soil, we needed to cover the foundation footprint with thermal blankets to keep it warm in unusually cold November subzero temperatures. The mechanical teams installed the rough-ins for the electrical service, radon mitigation, plumbing, sewer and water. Then the excavator laid 8 inches of 3/4-inch washed rock sub-base in the foundation footprint.
Sealing the seams and edges of the polyethylene vapor barrier.
Vapor Barrier
Over this we installed a sheet of 60-mil virgin polyethylene vapor barrier, taping all seams and edges with 3M 8067 All Weather Flashing Tape, a phenomenally sticky and flexible tape that adheres even in wet and freezing conditions.
Laying a Thermal Blanket
Next, we laid a blanket of 4-inch EPS foam sheets and sealed all joints, first filling any large cracks with Great Stuff expanding foam and then taping the seams with the 8067 tape. We laid a second 4-inch foam layer perpendicular to the first layer, filling and taping the joints in the same fashion. This 8 inches of EPS insulation gives the floor its 40 R-value.
In-Floor Heating Potential
On top of this we installed an in-floor heating system. Pex polyethylene tubing is stapled to the foam surface and connected to a manifold, which controls the distribution of heated water to four zones covering the first level. We haven’t installed an electric boiler to complete the system as we are choosing to use our air-sourced heat pumps (mini-splits) to heat the house, which are approximately 3 times more efficient than an electric boiler. It’s nice to have the Pex in place should someone want the comfort of in-floor heat in the future.
The Concrete Slab
After anxiously watching unseasonably cold weather predictions, the day after Thanksgiving blessed us with warm enough temperatures for our concrete contractor and his team to pour a 4-inch reinforced concrete slab over the entire foundation. Now we could continue to build through the winter.
The concrete delivery truck, with its boom and hose, had access to the site through our alley.
Foundation System Layers, Bottom to Top
ABOUT R-40:
Reinforced concrete footings and ICF foundation stem walls, wrapped with a total of 4 inches of EPS on all sides, then wrapped from footing to grade with Platon
Rough-ins: electrical service, radon mitigation, plumbing, sewer and water
8 inches gravel sub-base
60-mil virgin polyethylene vapor barrier, seams and edges taped
2 perpendicular layers of 4-inch EPS, equaling 8 inches total, sealed at all joints
In-floor heating system
4-inch reinforced concrete slab




























