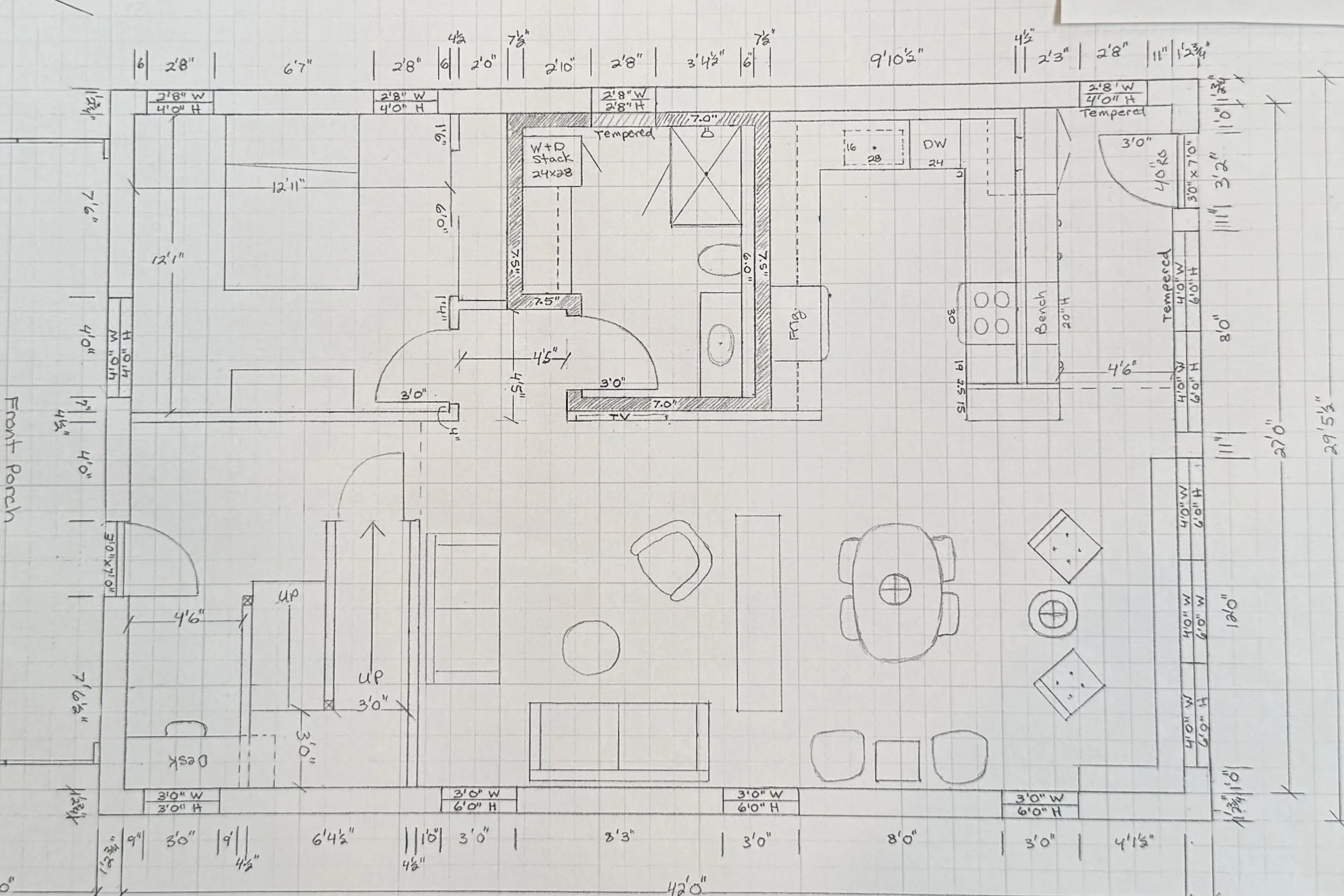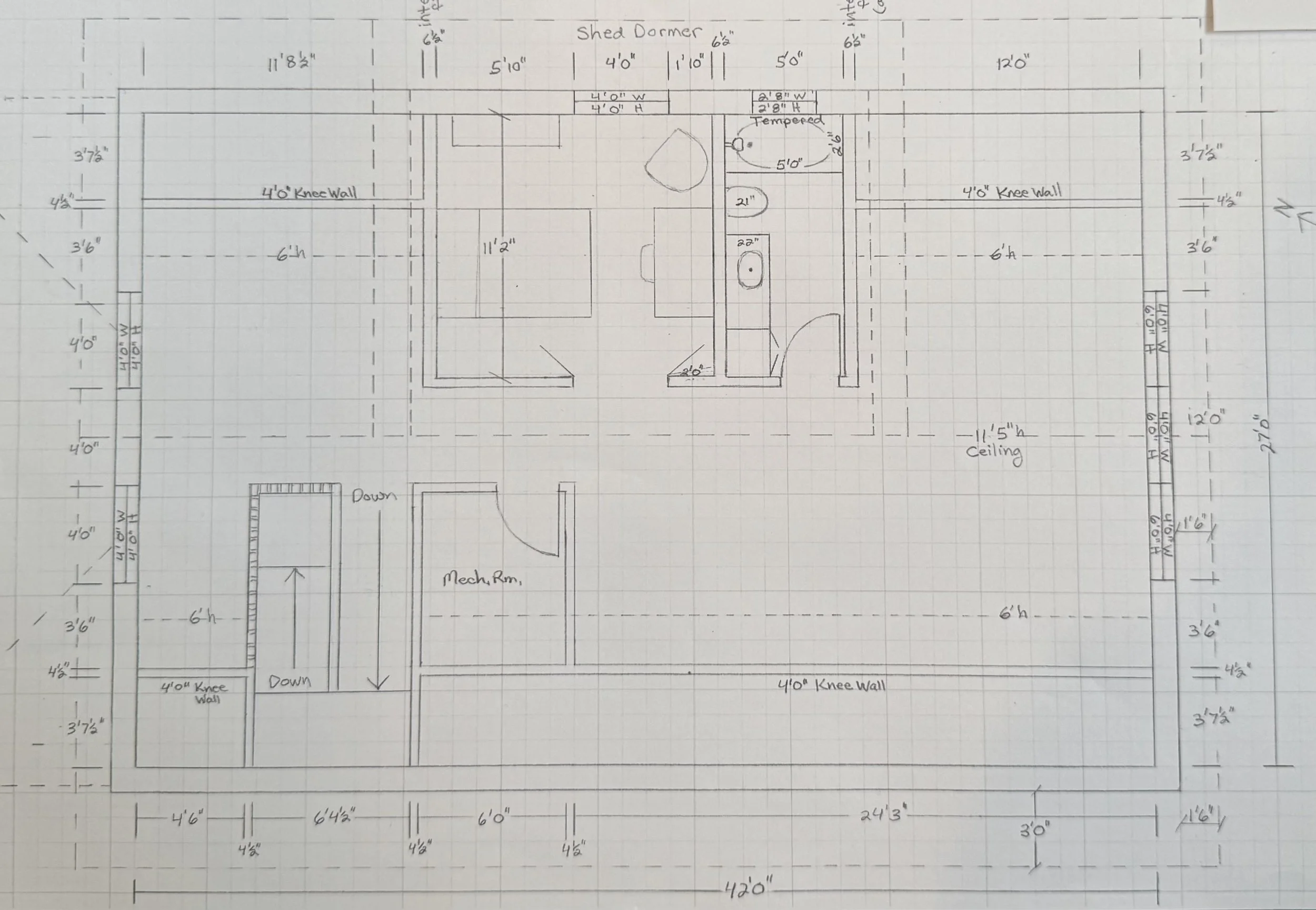Interior: Designing from the Inside Out
Form Follows Function
As with the home’s energy science, form followed function in designing the interior. We began with the simple rectangle shape and aimed for 2,000 square feet within two floors (our finished plan is 2,079 square feet). The PPHP passive solar energy calculations required a mass of south-facing windows on the back of the house.
We wanted an uncomplicated floor plan that is easily adaptable to activities and stages of life. A wheelchair accessible ground level and first floor bedroom seemed wise. A second level could accommodate overnight guests, a painting studio, and living space for a caregiver if needed in the future. We also wanted to connect the interior to its natural surroundings.
Creating the interior plan was an organic process that evolved over a few seasons. We’d talk about our living patterns, space efficiency, and maintenance ease. I’d draw various floor plans and wall elevations, Tim would explain the construction feasibilities and realities, and we’d brainstorm cost-friendly approaches. We continued this drawing and talking until eventually our overall design emerged.
An Adaptable Ground Level
Ground Level Floor Plan
We clustered the main level's quieter spaces toward the north and the more communal spaces toward the sunny south. Each area is designed for multipurpose use. The front (north) entry shares space with an office alcove, a stairway, and a mechanical and coat closet.
The adjacent bedroom (which could easily be used as an office, media, or play room), is accessed through a small recess off the living room. This recess also leads to the combination bathroom and laundry room, which also acts as the safe room during severe storms.
Lining the back of the house, five 4x6-foot windows and a full view door pour sunlight into all the remaining common spaces, connecting them to the outdoors.
Along the west side, the placement of windows and furniture define the living, dining, and library spaces, all easily altered for activities and gatherings. The kitchen and back entry are situated along the east side, across from the dining and library areas. The U-shaped kitchen also overlooks the back yard.
The back entry’s built-in bench accommodates shoes and boots below, while cabinets store outdoor wear, recyclables, and pantry items. Above a long, low book shelf, an indoor succulent garden lines the sunny, south-facing windows.
The first level is made more accessable with its smooth wooden floor surfaces, widened doorways, lever handles on doors and plumbing fixtures, pullout kitchen cutting board, curb-less shower, and laundry area.
The Treetop Level
Upper level floor plan.
The second floor’s loft-like spaces create both a cozy and airy ambiance. The ceiling follows the steep 12-pitch roofline and allows plenty of headroom. At the stair top is an open sitting room with two large square windows overlooking the tree-lined street. An enclosed guest bedroom nestles under the east dormer alongside a full bathroom. Windows stretch across the back, framing two mature burr oak trees and infusing the painting studio with natural light. A small mechanical room houses the HRV and on-demand water heater and provides storage, as do the 4-foot high knee walls lining the sloped walls. Future occupants could enclose two more sleeping rooms, but we love the open, fluid spaces.
Layout Perks
The open floor plan feels much more spacious than we imagined. In the drawing stage, we carefully measured our furniture and planned for adequate maneuvering. It’s harder, though, to fully visualize that third dimension of space and the light that fills it, generating a buoyant field of atmosphere.
Another layout perk is that, rather than navigating through enclosed hallways to different areas, the open pathways extending down the middle of each level become part of the living spaces.
The efficient floor plan makes daily tasks easy. The main level bedroom with adjacent bathroom/laundry room is very user friendly. The kitchen layout allows plenty of room to cook together with our kids without feeling crowded.
Interior Design
We chose a more contemporary, Scandinavian inspired aesthetic that fits well with our furnishings and artwork. Our goal was to create a cohesive, calming, uplifting interior—simple, yet interesting. Limiting the interior finishings helped us to visually unify the spaces.
We began committing to finishing materials early, as the German windows needed to be ordered six months prior to their arrival. We chose interior window sashes that are the closest Northern European match to American maple. The home’s interior doors, cabinets and trim are all maple. Both levels are finished with engineered maple plank flooring, except for 12-inch black slate tile at the two entrances and 2-inch black hexagon tile in the bathrooms. We used the same white 2x8 wall tile and black, honed granite countertops in the kitchen and bathrooms. The kitchen appliances and cabinet hardware are stainless steel. The walls are painted white, a restful background for our colorful furnishings and artwork.

