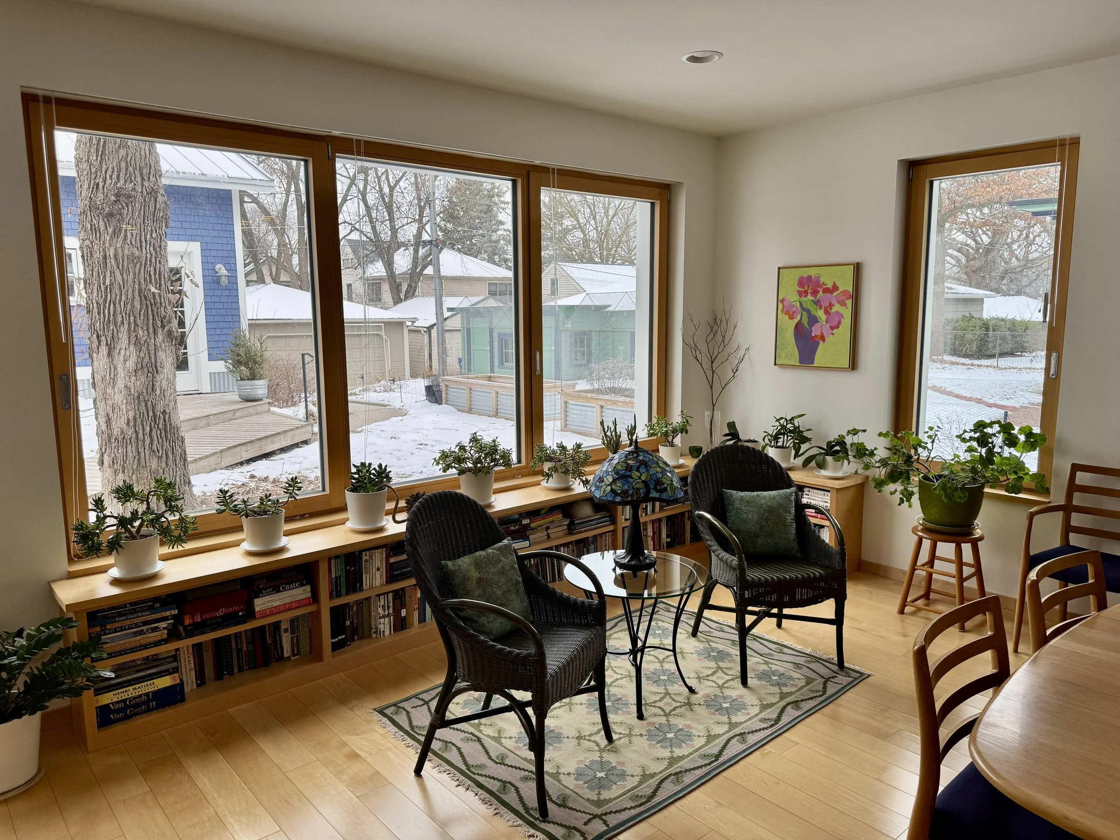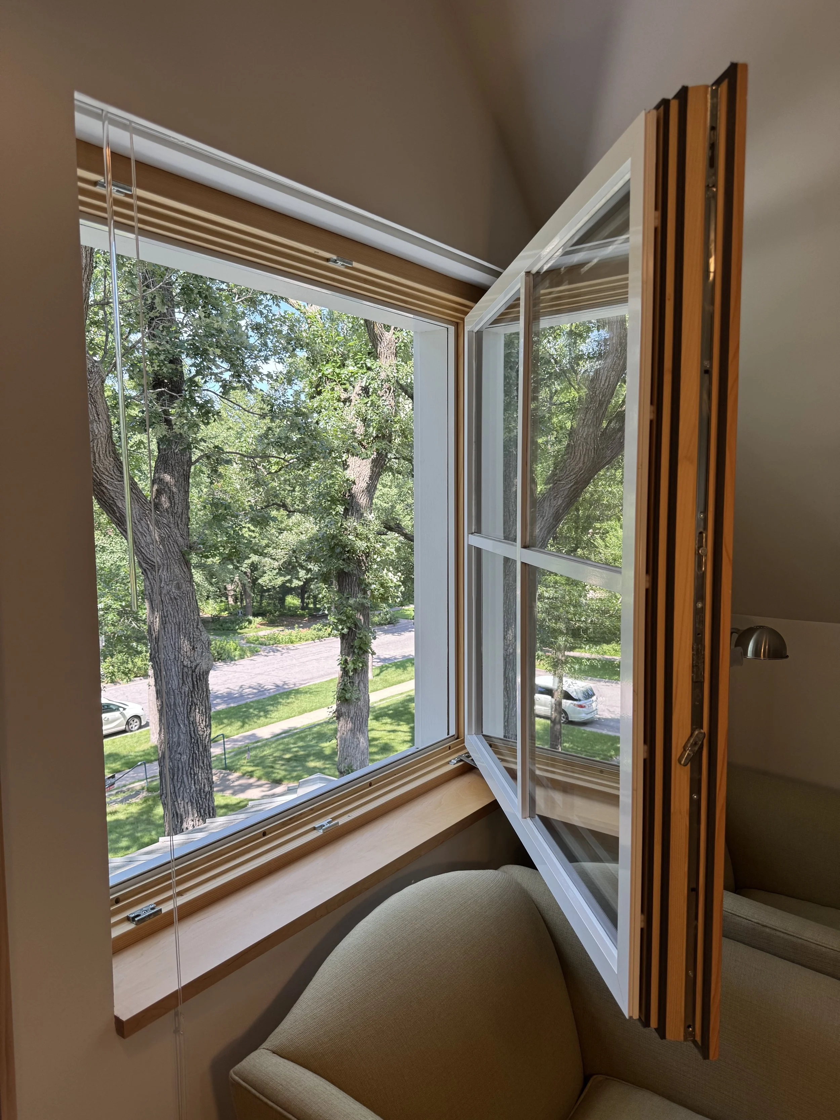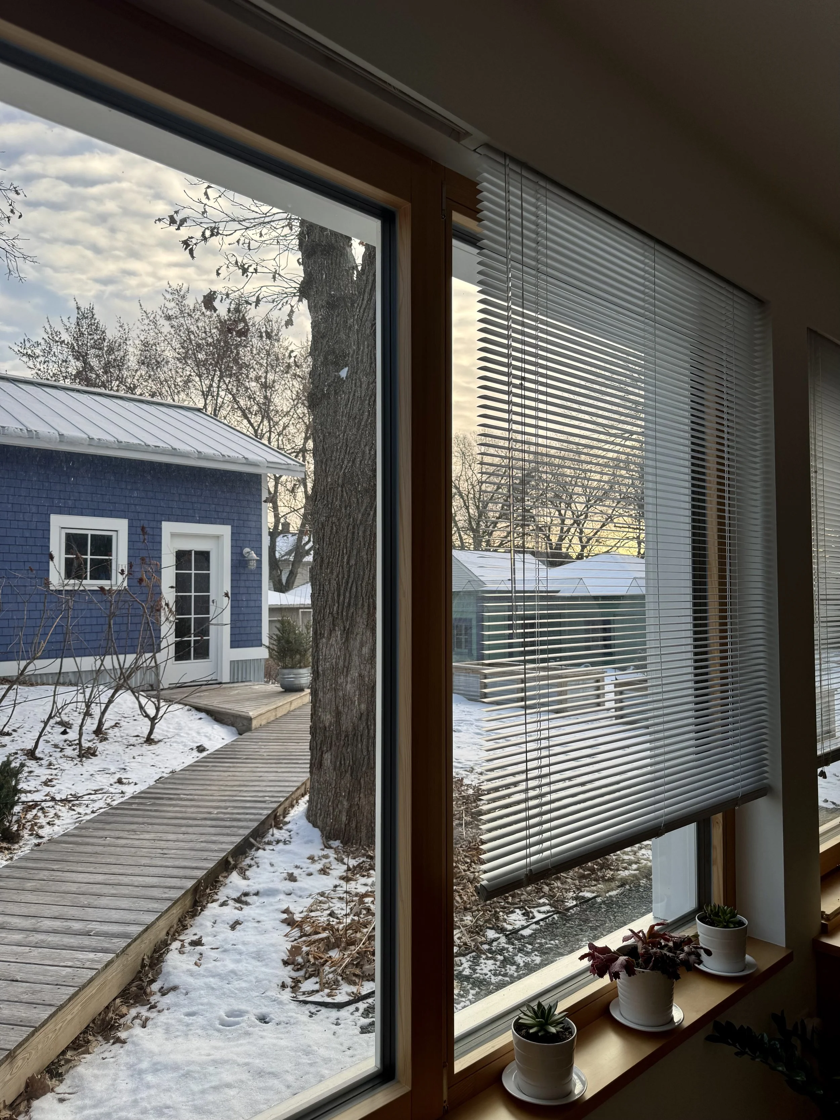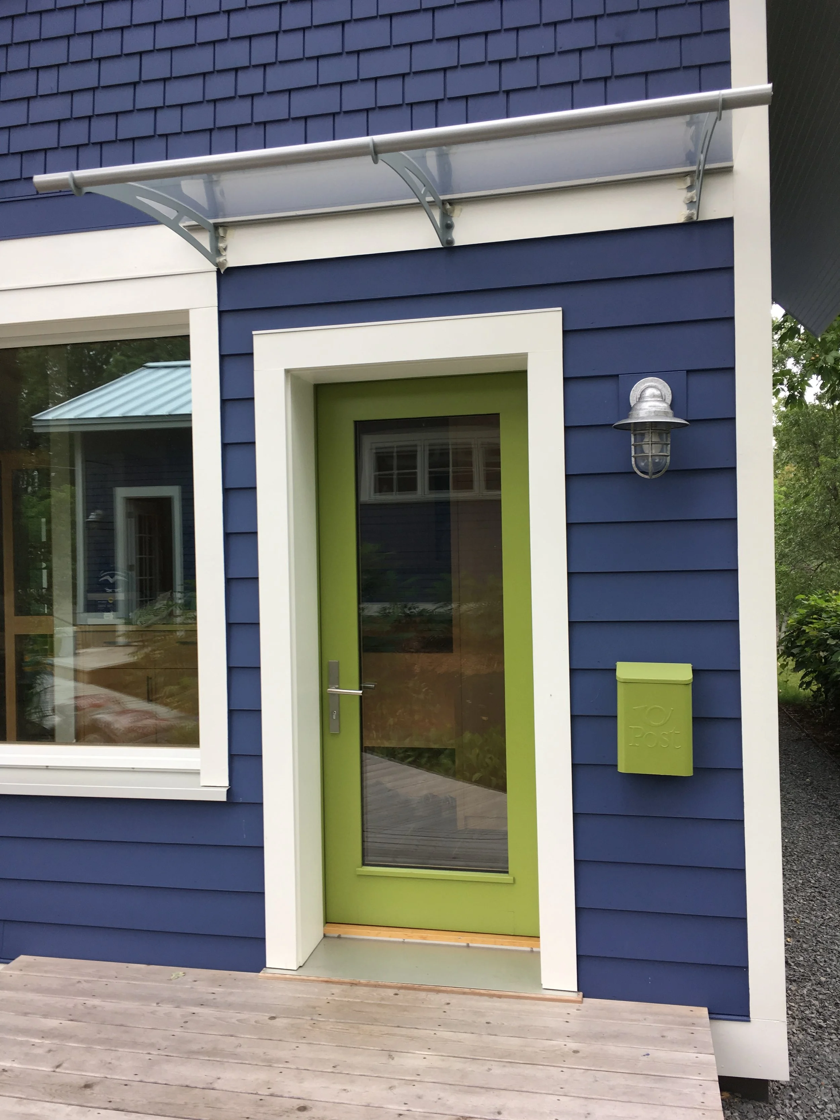Super Performance Windows & Doors
Heat-Loss Sieves
Doors and windows are the weakest component in a building’s envelope, as they act like heat-loss sieves compared to well-insulated walls. Considering our northern climate’s temperature extremes, and in order to minimally compromise an otherwise super-insulated envelope, it was important to invest in the most energy-efficient windows and doors we could afford in order to preserve the wall system’s integrity.
Super-Performance Windows
We hoped to source the windows locally, but when we were designing our house (2013-2014) the top American manufacturers had no plans to produce a high-performance window equivalent to the European windows we had seen in other passive house and net-zero homes. At the time, Energy Star certified windows were typically R-3.23, and one of the top American window manufacturer’s premium energy-saving window performed at just over R-4. The German-made windows in our house are more than twice as energy efficient, performing at just over R-9. (Since our build, the same German manufacturer has increased their windows’ R-value.)
We chose the Passive House Institute certified Tanner Windows, manufactured in Germany by Optiwin, for their high-performance values. Triple-pane glazing, 5/8-inch glass spaces filled with argon gas, and high-performance perimeter spacers create a window with a 0.63 solar heat gain coefficient (letting in 63% of the sun’s solar radiation), a 9.1 R-value (resistance to heat transfer), and a 0.11 U-value (rate of heat transfer).
The custom European windows were our most expensive building component. However, when compared to some of the most efficient windows made in the USA, our German windows were about the same cost minus the shipping expense (it helped to be able to share a shipping container with another local customer). The windows’ expense is tempered not only by their high-performance values, but also by their sheer beauty. They are nothing short of stunning!
Southeast corner. We chose a fixed middle sash in the triple window to lower cost.
Window Arrival
It was a thrill when the windows finally arrived at our curb after their long voyage across the Atlantic. Six friends helped unload them with the aid of suction lifting cups and two transfer dollies. At about 15 pounds per square foot, we figure our 6x12-foot triple window frames and sashes weigh around 1080 pounds. While the middle sash is fixed, it was helpful to be able to remove the other two sashes during installation.
Over-Insulated Frames
Our window installation team first prepped the windows with flashing tape that is designed to adhere to both the window's wood frame and the window opening. Then they set the windows in the center of the 14.5-inch wall plane so that the continuous exterior 4-inch EPS foam layer would be able to cover and insulate their frames. This avoids the thermal bridging and subsequent heat loss and condensation opportunities that occur through the window frames in conventional installations.
Super Sealed
Each window shuts like a vault with its triple-gasketed weather stripping, insulated frame, and multipoint locking system, virtually eliminating air leakage. They are insulated so well that they are practically soundproof. People often comment on how calming and peaceful our home’s interior feels.
Two Ways to Open
The windows have a nifty dual opening function which lets them either tilt inward from the top about 10° or turn (swing) into the house. The exterior window frames and sashes are protected by aluminum cladding, while the interior frames and sashes are clear European spruce.
Northeast second level window: triple-gasketed weather stripping, insulated frame, multipoint locking system.
Window Blind Solution
We chose not to have traditional casing with deep wood extension jams around the window openings. Instead, we have sheetrock extension jams that return to the window frames. This creates a clean look that is also resource and cost efficient.
We realized that mounting the window blinds to the sashes would be problematic in the windows’ tilt position, as they would then hang forward. So, when installing our electrical chase, we provided a pocket above each window that sits behind the sheetrock and conceals our mini-blinds when not in use.
Sheetrock “pocket” concealing mini blinds when not in use. The left sash tilts or turns open, while the right sash is fixed.
Installing the Big One
A looming concern had been how to lift the huge 6x12-foot triple window up twelve feet on the southern gable. With a sturdy material lift and two ladders, six friends safely and smoothly maneuvered that massive window into place. And what a glorious window it is!
Our second level windows are equipped with additional hardware that can limit a window’s swing for child safety.
Trim Installation Solution
The installation of our exterior window trim is a good example of needing to find an onsite solution to a detail thought to have been addressed in the plan. Since the windows are mounted in the center of the 14.5-inch wall plane to allow their frames to be covered with the continuous layer of EPS foam, we needed to create a 4-inch extension jam that would connect the window frames to the more traditional exterior window casing.
We assumed that we’d be able to angle-screw the extension jams to the window frames. But when the windows arrived, we realized that the attachment point was not wood; instead, it was a fibrous insulation material with no screw anchoring ability.
Consequently, our window installer fabricated L-shaped trim stock by gluing and screwing the extension jams and casing together in his shop, which he then installed with screws to the 2x4-inch rainscreen. This was a smart solution that looks great—but, it was a time consuming detail to articulate.
A detail of the fabricated L-shaped trim for the windows.
Super-Performance Doors
The home’s 2.75-inch thick exterior doors and jams were locally constructed by Doors of Distinction in Amery, Wisconsin. The front door has an extruded polystyrene (XPS) foam core and a small inset triple-glazed window. The back door’s triple-glazed full view panel takes advantage of the southern exposure. The glazing on both doors is about R-7.
The aluminum door sills sit directly on a 4-inch layer of EPS foam, which prevents thermal bridging from the outside to the interior concrete slab. Double weather stripping and a multipoint locking system keep both doors tightly sealed. The door frame exterior is over-insulated by EPS foam, reducing thermal bridging.















