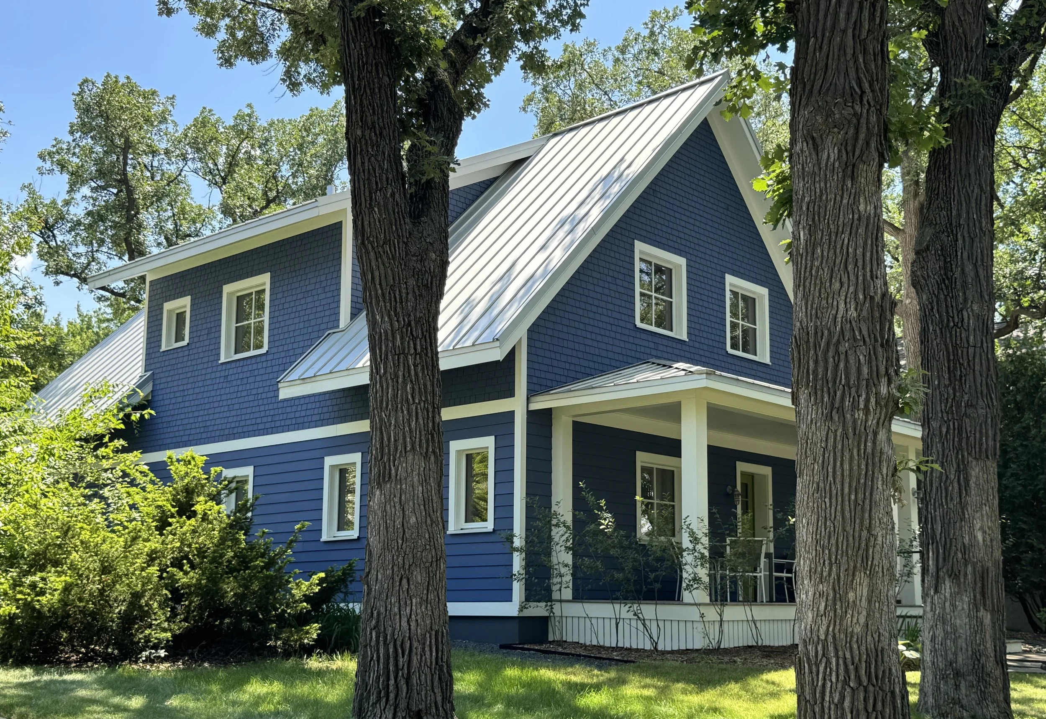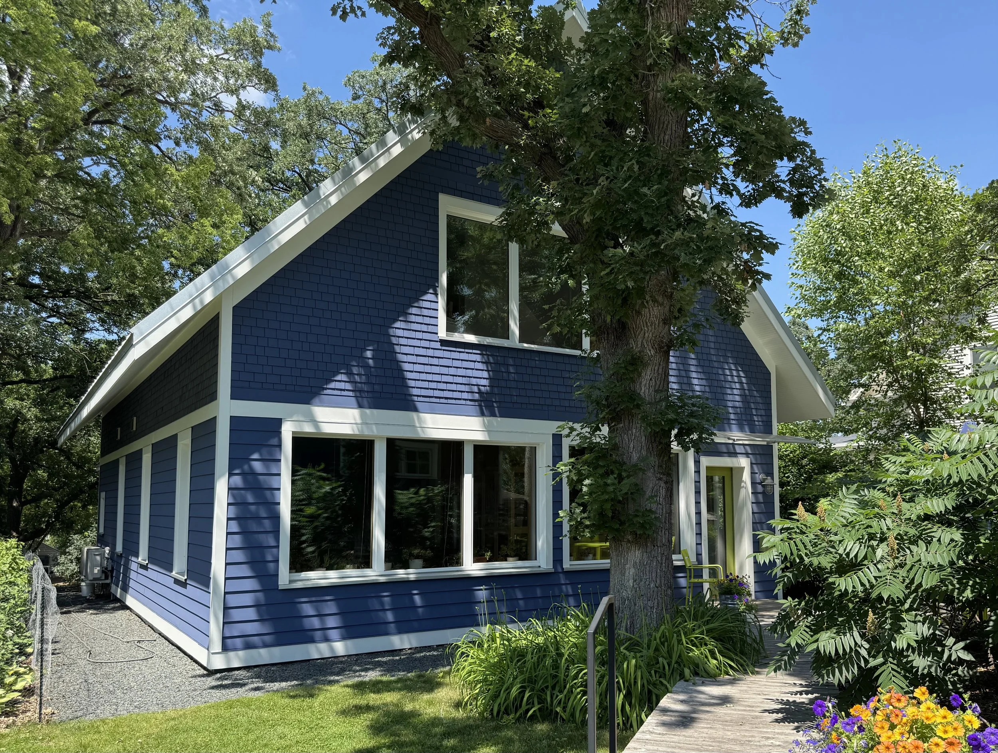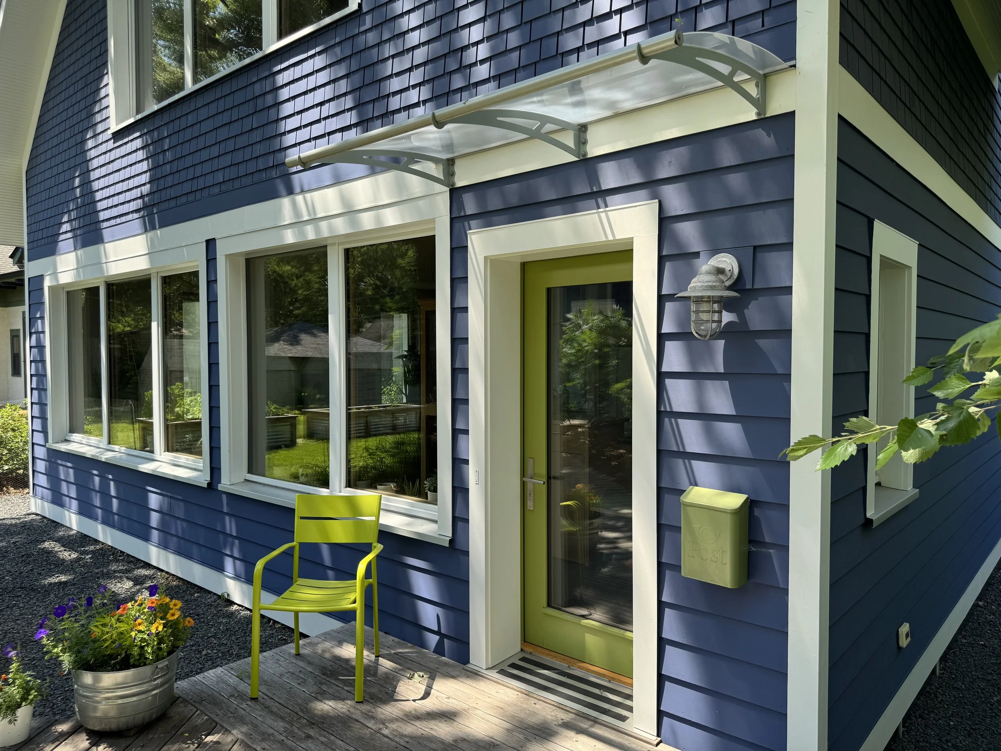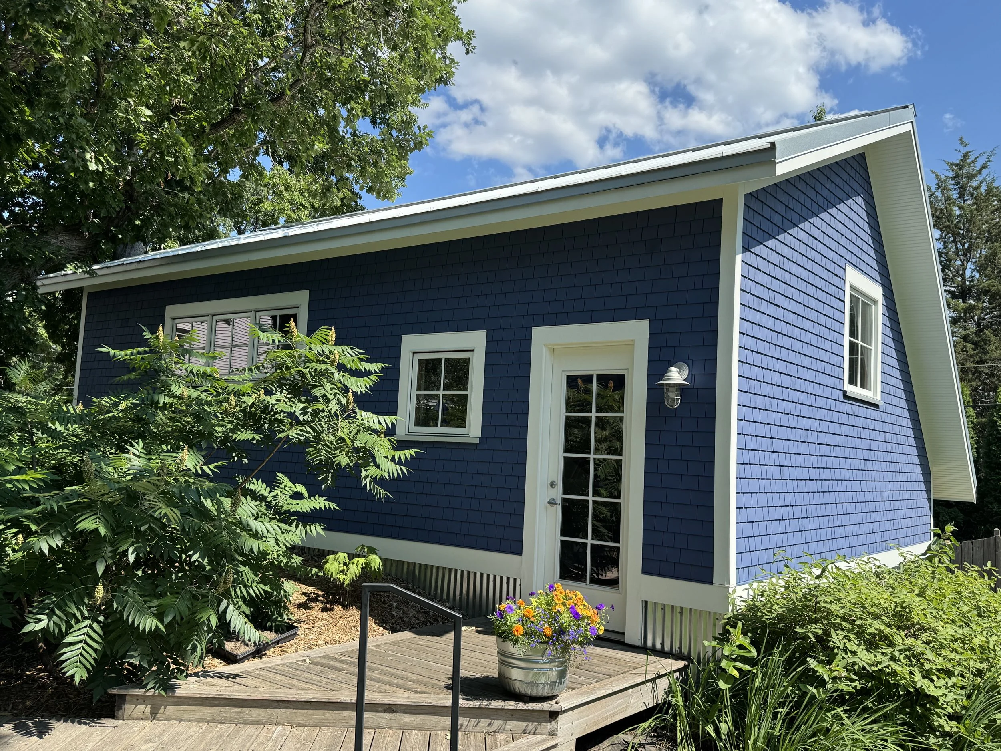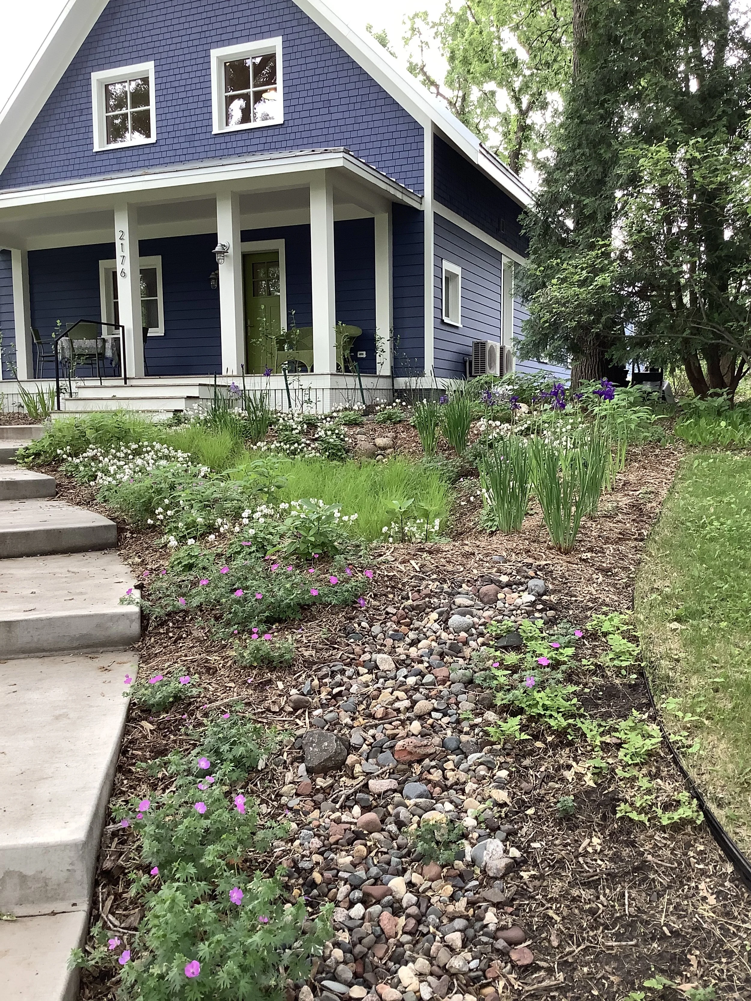Exterior, Garage & Rain Garden
Traditional Exterior
Our aim for the home’s exterior was to use sustainable materials and traditional design elements to complement the neighborhood's architectural character. A 12-pitch gable roofline with one east-side dormer offers an interesting shape from the street. The silver, standing seam, galvanized metal roof complements the blue and white exterior.
The siding material is harvested from sustainably managed forests and is a combination of traditional cedar shingles on the top half and cedar lap siding on the bottom, all stained a deep purply blue. All the exterior trim is made from Miratec, a durable composite made from wood byproducts, and is painted white.
Both of the custom built high-efficiency entry doors are painted a warm medium green and have a stainless steel threshold. The window exteriors are protected with white vinyl and have deep, stainless steel sills. A manufactured clear plastic awning with stainless steel frame hangs over the back entry for rain protection. An open front porch, with a hip roof and cedar decking, stretches across the facade. The light fixtures are industrial farmhouse sconces in galvanized steel.
Garage/Woodshop
A detached split entry saltbox garage and woodshop is clad in the same cedar shingles as the house, but we substituted corrugated steel for the lap siding to more easily cover the garage’s lower level cement block. All the garage windows are square with 2w2h simulated divided lights (SDLs). The service doors are standard full view with SDLs and painted white. The overhead door is standard aluminum. The garage roof’s south side holds the 7.695 kW photovoltaic solar panel array.
The garage has an upstairs space that could be fitted as an accessory dwelling unit in the future.
Rain Garden
Our home is built on a hilltop. During construction we realized that a heavy rain coming off the new house roof was beginning to erode part of the sloping front yard, channelling water down the stairs and into the street. It became clear that we needed to create a sunken garden to temporarily hold a heavy rain or snow melt so a drainage system could disperse the water into the grass and other plantings instead of losing it to the storm sewer.
A local landscaper dug a sub-grade swale along the west roof gable, installed perforated drain tile to the rain garden location, and laid a gravel walkway over it. The gardeners excavated the rain garden, used the soil to build berms on the downward sides of the garden, and installed an erosion control mat, black dirt and compost. Then they planted groupings of blue irises, sedge, and wild geraniums that can survive a short time under water. A layer of hardwood mulch reduces weed growth and helps maintain proper soil moisture. The rain garden works like a charm, filling nearly to the brim in a heavy rain and draining easily through the soil.
Rain garden in June.
