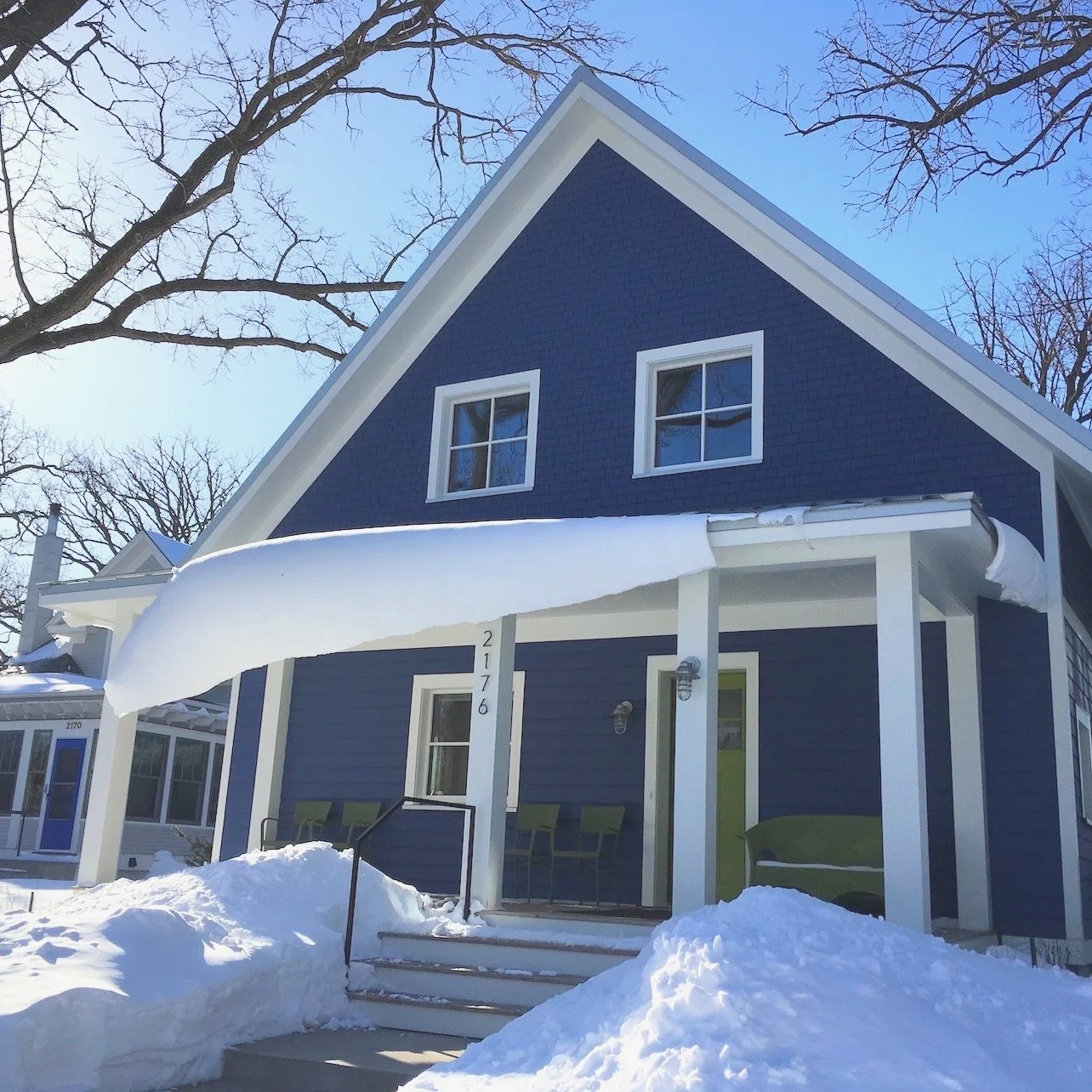A SUSTAINABLE ENERGY HOME IN MINNESOTA
A Rewarding Endeavor
Designing and building our net-zero home—one that produces as much energy as it consumes—was a complex and ambitious project, especially considering Minnesota’s temperature extremes. But it was also a manageable and rewarding one—an education in taking a new approach, setting high goals, and learning a new process. It was also extremely gratifying to watch carefully articulated plans become a well-performing reality.
Sharing Our Process
Initially, we had many of the questions people often ask us:
What is a net-zero house? How does the science work? How are the construction methods different from conventional building? Is this building approach financially realistic? How can we keep construction costs reasonable? What’s the timeline for reaping cost-effective energy benefits? There’s no furnace? In Minnesota? Are you serious?
We learned volumes from the passive solar and net-zero designers, builders, and homeowners who shared their knowledge and approaches to creating super energy-efficient homes. Although home design needs are unique and there are many ways to achieve net-zero performance, we hope that sharing the process and details of our home’s design and construction will be helpful to those embracing sustainable and energy-efficient building strategies.
Installing the south-facing triple window with a mechanical lift.
Project Timeline
2013 — Began researching: visiting net zero and passive houses
Over a few seasons — Sketched floor plans
October 29, 2014 — Broke ground
Mid August-November 2015 — Unplanned construction slowdown due to Tim falling off a ladder and breaking bones
May 5, 2016 — Move-in day
Summer of 2016 — Trimmed the interior, sided the garage, and painted the exterior

